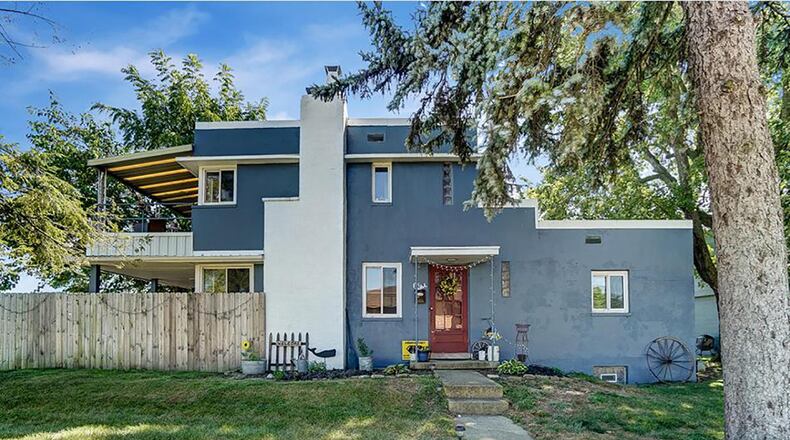Located north of Springfield and close to both the Country Club and Ridgewood neighborhoods, this unique two-story home features two units – the main house has three bedrooms and two baths and the apartment above the detached, two-car garage features two bedrooms and one full bath.
The home is in the Springfield School District and sits on a .25-acre lot. Originally built in 1940, the home has many updates and is listed for $184,900.
A concrete walk leads the entry of the concrete-and-block home with a covered front concrete stoop. The front door has a port hole and leads to a tiled floor entryway with a coat closet to the right.
To the left of the entry is the great room with a decorative fireplace and electric stove. A wood mantle sits above the fireplace. This room also has a tray ceiling and refinished wood floors and French doors leading to the back patio.
The great room is open to the kitchen, and the wood floors continue to this room with a lighted ceiling fan, updated appliances, including black stainless refrigerator, dishwasher, range and microwave. Wainscotting extends halfway up the walls of the kitchen. There is also a double stainless sink, solid-surface countertops and solid-wood cabinets and recessed lighting.
There is a dining area connected to the kitchen with a breakfast bar and built-in corner shelving. An exterior door is off the kitchen.
A laundry area connects to the kitchen and has stacking washer and dryer. A full bath with tub/shower combination is connected to the laundry room through a doorway. The bath features wainscotting, a decorative arched window, updated vanity and hardwood flooring. There are also built-in cabinets.
The hardwood flooring continues throughout the first floor to the two bedrooms. An arched doorway at the end of the entry leads to the bedrooms, and the hallway has several built-in display nooks. Both bedrooms feature ceiling fans, fresh paint and walk-in closets.
A spiral staircase leads up to the main bedroom with refinished hardwood floors and a doorway to a private balcony. It has a walk-in closet and attached, full bath. The bath features a walk-in shower with tile flooring.
The private balcony has metal railings and is completely covered with an awning. Beneath the balcony is the first-floor, covered, concrete patio that overlooks the graveled back yard with its full privacy fence. A mature tree offers ample shade. The home also features a partial unfinished basement.
A concrete drive leads to the two-car, detached garage with an upstairs apartment. The front door leads to the living area with original hardwood floors. An arched doorway leads to the hallway and bedroom and the kitchen. Hardwood and laminate flooring continue throughout the apartment.
The kitchen features solid-surface countertops, freshly painted white cabinets, a refrigerator and double sink. The largest bedroom has neutral carpet over the original hardwood and a ceiling fan. It also has a walk-in closet. The smaller bedroom has hardwood flooring and a ceiling fan. The electrical circuit breaker is accessible in this bedroom. This room also has a walk-in closet. A full bath features wainscotting and a tub/shower combination.
137 Trenton Place, Springfield
Five bedrooms, three baths
.25 Acre Lot
Price: $184,900
Directions: N Limestone to Trenton Place Follow GPS
Highlights: About 2,130 square feet of space, hardwood floors, updated eat in kitchen with black stainless appliances, oversized main bedroom on second floor with connected bath and double walk-in closets, second-floor covered patio off main bedroom, privacy fence surrounds the back yard, main home has 3 bedrooms and 2 full baths, apartment over detached, 2-car garage has 2 bedrooms, a full bath and kitchen.
For more details
Justin Fain
Coldwell Banker Heritage Roediger
937-206-6836
About the Author

